And then we decided to list the house. The space was packed up and turned into additional storage space. Then we took the house off the market and put the girls into separate bedrooms and, somewhere along the line, my creative space evaporated. The old space was now needed for a guest room and I was evicted.
But it was okay. For a time. I hadn't been feeling very inspired anyway.
Then, sometime around my birthday, I really felt my creative fire start sparking again. And I was working out of about 6 giant rubbermaid bins of supplies. Digging for what I needed was not ideal. I needed a creative space.
The big problem, though, was that I couldn't find a single room in our house that I could compromise to create that space. Long story short, I started thinking I wished we had an extra closet that I could turn into one of the cool craft closets I was drooling over on Pinterest.
I was staring wistfully at blueprints of our basement when inspiration struck. The crawl space under the stairs. The entrance had a higher roof that could be my "workspace" and the lower ceiling areas could be used for supply storage. If I needed a larger working area - I could just claim the dining room for that project. I had my closet - I just had to do something with it.
So, it took me a while, but I am so happy with how this has come together. Meet my new creative space...a little room that has come to be known as my little Hobbit Hole. I cannot believe how much I have managed to achieve with this tiny space.
My workspace consists of a portable kitchen cart that I picked up at Canadian Tire. I used pegboard to close in the space and provide tons of additional storage. There is plenty of room to work at the cart and all of my tools are easy to access for any project I might be taking on.
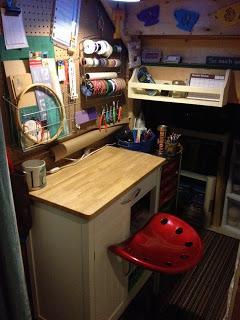
I can't seem to get this next picture to brighten up...but I hung a pendant light to provide workspace lighting and decorated the place up with a cork board and my washi tape decoupage letters "Create" hung down the stair risers.
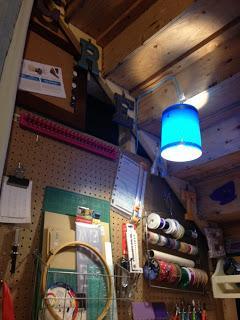
My ribbon, washi, and cording storage is a pant hanger :)
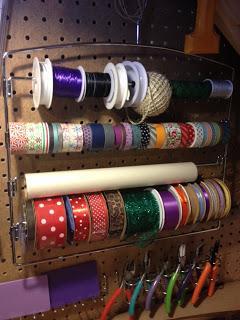
I made the bulletin board from a leftover kitchen cupboard door that had been sized wrong. I just added a cork tile from Dollarama and *voila* instant cork board. (and a lovely Joann coupon...just waiting to save me some money)
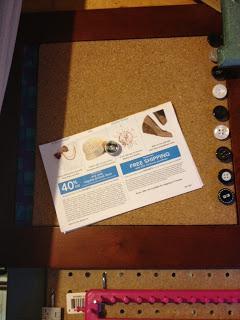
There is no electricity down there so I put in a power bar and then found an extension cord with a switch on it so I could power the pendant light.
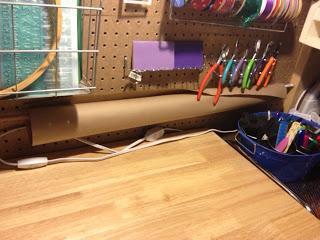
Beside the kitchen cart - I put in this little cart I picked up at Costco for $26. Perfect for storing rubber stamps, stationary and kids craft supplies.
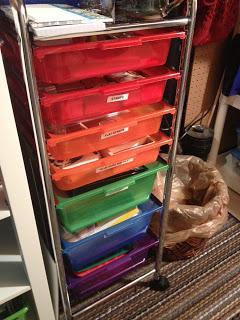
In the crawl space, I focused on storage pieces and shelving. I do need to stoop or kneel to access everything, but it is all labeled and there is enough room to move around easily. We did have a ceiling light wired into this area of the space so there is awesome lighting.
And yes, I do have projects planned for all that yarn.
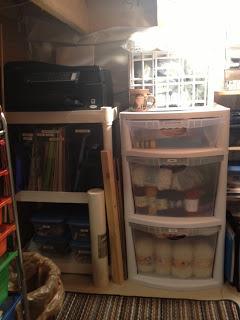
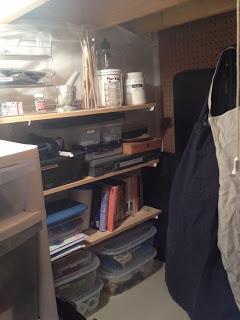
And then in the lower section of the stairs (directly across from the above photo), there are more supply storage drawers and my pastel tabouret. I arranged them like this so I could have some additional storage behind them in the very low area to store my sewing machine and supplies I need less often...
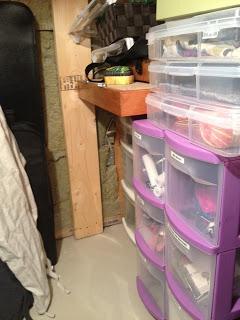
Which are hidden behind this curtain.
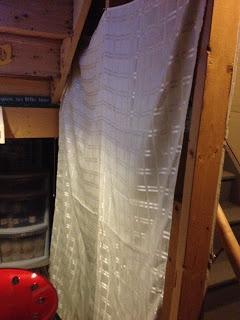
So there you have it. The grand tour of my own little Hobbit Hole Craft Room. I am excited to have this space to paint and knit and bead and sculpt and create in. I hope it inspires others to clam some space for their own creative pursuits!
