Just over two years ago we managed to save up enough money to have our loft coverted turning our three bedroom home into a four bedroom home, which then gave us a bigger room for our office. My Husband and I both work from home, he runs a business creating and selling LEGO figures and models aimed at adults and I run this blog and my youtube channel.
Since the loft conversion, which has worked incredibly well for our family, we've been saving hard again for the next stage of our home renovaitons. This time we are focusing on the bottom of our house and we've decided to go for a two storey front extension which will make our kitchen bigger and pretty much double the size of our youngest little boy's bedroom, which is currently our box room. We decided not to take the extension to the back of the house as the space it would have given us on the back would have been a bit awkward layout-wise. So we're saving money by simply knocking down our garage (which is currently behind where the new extension will be) and replacing it with a large shed.
At the front of the house we will be buiding a large porch and will be replacing our current front door which currently is on the side of our house with a new modern black one. Inside we will having our kitchen ripped out and replaced with a new one, we haven't finished finalising details around extactly what we're having but it will (of course be) white as we're such big fans of the scandinavian-style white decor.
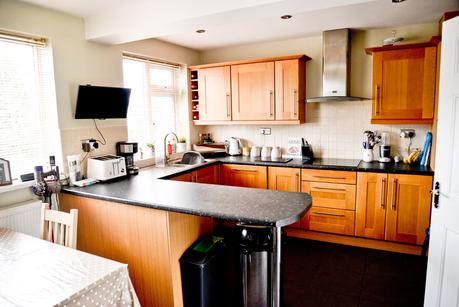
Our current kitchen
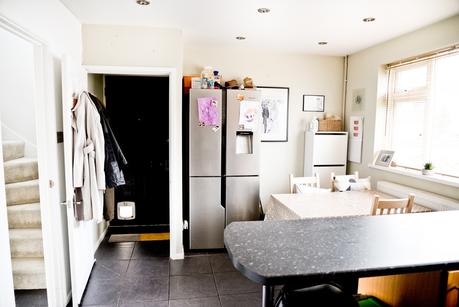 View from the other side of our kitchen. Our front door will move to be at the front of the house with a porch after the renovations and the side of the kitchen you can see here will be further back to make the kitchen bigger and give us more room for a bigger dining table.
View from the other side of our kitchen. Our front door will move to be at the front of the house with a porch after the renovations and the side of the kitchen you can see here will be further back to make the kitchen bigger and give us more room for a bigger dining table. 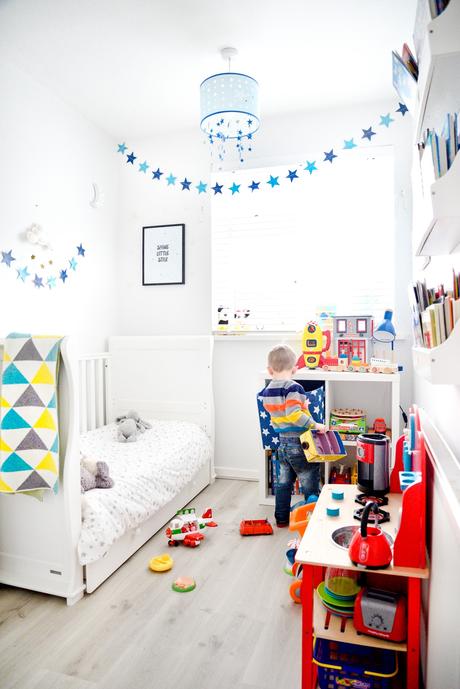 Logan's room is currently the smallest in our home, but after the renovations it should pretty much double in size.
Logan's room is currently the smallest in our home, but after the renovations it should pretty much double in size. 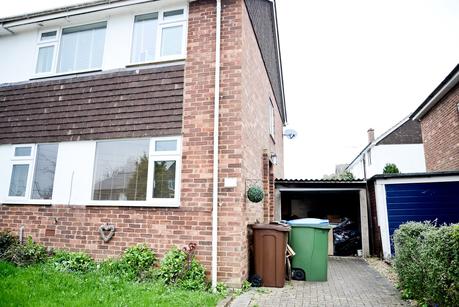 Current view from the front of our house.
Current view from the front of our house.At the moment we're leaving the living room exactly as it is as we quite like it and it doesn't need any major work doing to it at the moment. In our living room we have quite large windows and doors out to our garden and after our extension work finishes we are starting work on the garden. The plan is to have it re-done to be quite modern with very little mantienance. I'm really looking foward to it as I love sitting out in the garden and because we can see so much of our garden from our living room it'll be nice to look out on it when it's neat and tidy.
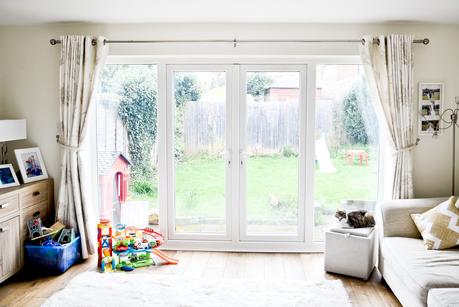 Our view of our current garden from our living room.
Our view of our current garden from our living room.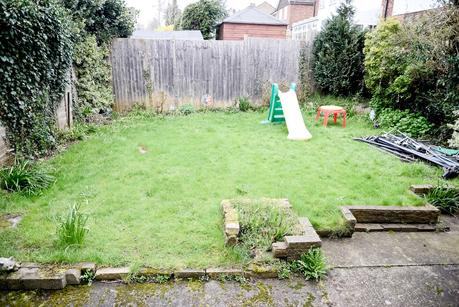 Our current garden.
Our current garden.So this is what the bottom of our house looks like before rennovations start, there's also a video on my channel and embedded below with a bit of a tour and a bit more information about our plans. I'm really excited to share them with you, I will try and do regular updates for those of you who are interested in seeing the different stages and how it all comes together.
Thank you for reading. Alex xo

