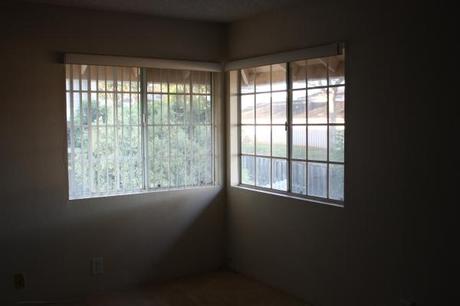It’s taken us a while, but Scott and I have put together the master to-do list for fixing up and renovating our Oahu townhouse! And I’m going to share it with you because 1) some of you have said you’re interested {to the rest of you who aren’t, sorry-not-sorry, it’s my blog}, and 2) publishing my to-do lists on this little bloggy-blog make it a lot more likely that I’ll accomplish these things!
This is probably going to evolve over the however-many-years we’re here, but we’ll see how it goes. Our goal right now is getting this knocked out in two. P.S., this is going to be a long post, so get your coffee. P.P.S. this is probably as close as you’re going to get to a condo tour for a while! And as a note, all these pictures were taken on the day we picked up the keys from my property manager, soooooo…don’t judge just yet!
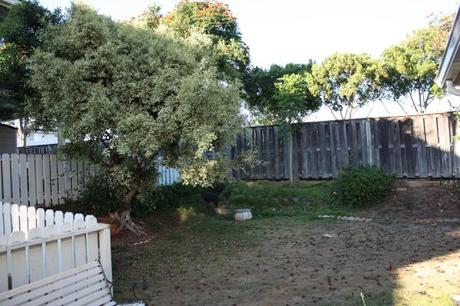
The Back Yard
- Design a backyard retreat that is cozy and in keeping with the HOA regulations
- Make planting beds and mulch and plant them
- Make raised planters and mulch and plant them, preferably with edibles
- Aerate, water and re-seed the grass as needed
- Plant/build privacy screen to section off the backyard
- This place needs an irrigation plan
- Gravel in a nice area for the barbecue and surround with brick/stone
- Pretty up the storage areas
The Front Yard
- Aerate and re-seed the front yard
- Beat up the maintenance crews for not maintaining it
- Carry the concrete pavers around in front of the window
- Add planters and shade tolerant plants
Outside
- Hey, it’s a condo! We can’t do anything! Yay!
- On that note, the association needs to clean the siding…
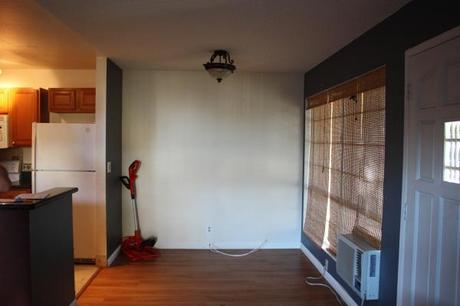
The Living Room/Dining Room
- Bamboo floors and redo the baseboards
- Redo light fixtures and add ceiling fans
- Add a beadboard very-small-drop ceiling
- Retexture and repaint the walls
- Update window treatment to plantation blinds
- Replace back sliding door
- Replace window AC units with ductless wall unit
- Add furniture, a rug, and style as needed
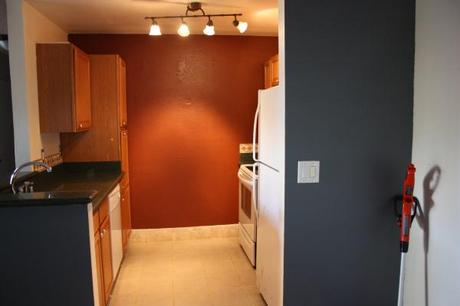
Don’t ask me why there’s a weed-whacker in the corner. I don’t know.
The Kitchen
- Replace appliances
- Replace light fixture
- Let Home Depot come in and do their magic with new cabinets and countertops
- Pretty up the tile and add/replace as needed
- Yeah, this one is pretty much a non-DIY since we need it ready to sell
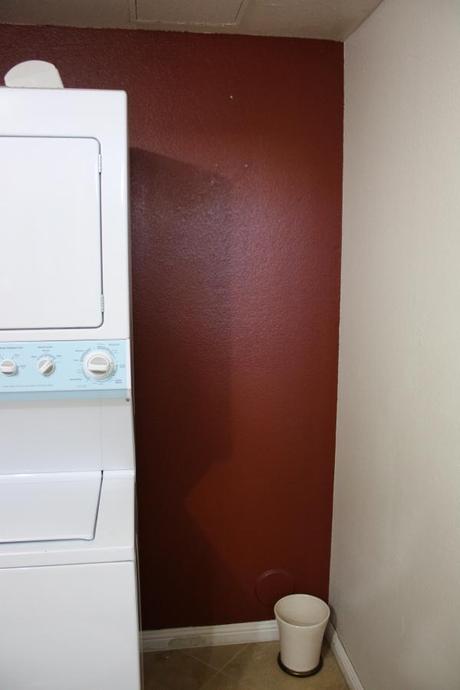
The Downstairs Bathroom/Laundry
- Replace vanity and toilet and create more functional space
- Build removable dividing wall between laundry area and bathroom area
- Replace laminate floor with real tile
- Build functional storage space and shelving
- Remove and replace godawful medicine cabinet
- Replace godawful lighting
- Replace and retexture drywall as needed
- Repaint and add beadboard
The Stairs
- Remove the old carpet from the wood stairs
- Texture the stairs, paint, and add runners
- Replace the stairwell lighting
- Repaint the walls and add detailing
- Create a gallery wall
- Update window treatment
Upstairs Hallway
- Rip out the carpet and put in bamboo flooring and new baseboards
- Replace the light fixtures
- Repaint the walls and add treatment
- Redo the storage in the linen closet area
The Guest Bedroom
- Rip out the carpet and put in bamboo flooring
- Paint walls and add beadboard wainscoting and crown
- Add light fixtures
- Create a workable office space for both of us with shared storage and shelving
- Replace closet doors
- Add closet storage organization system
- Add/replace window treatments
- Hang art and create a brainstorm-zone on the walls
- Add ductless air conditioner – it’s hot up here
Our Bedroom
- Rip out the carpeting and put in bamboo flooring
- Paint walls and add beadboard wainscoting and crown
- Add light fixture or fan, beadboard ceiling treatment maybe?
- Replace window AC fixture with wall fixture
The Master Bath
I so don’t think we can even call it a master bath.
- Replace laminate floor with tile if necessary
- Replace vanity
- Add built in storage
- Rework closet and add storage system as necessary
The Guest Bath
- This one should just be a gut job
- Replace tub, vanity, mirror, tile, and lighting
Right now, all of this just wants me to scream, rip down window treatments, and start painting walls. And buy this {this is the design for the new kitchen – cue the squee}:
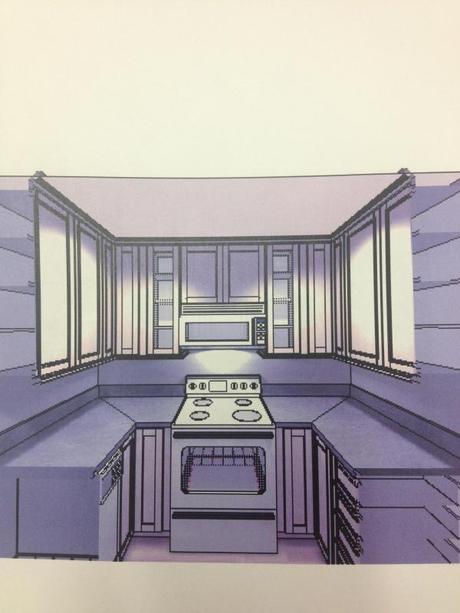
And this {one of our possibilities for new bathroom vanities}:
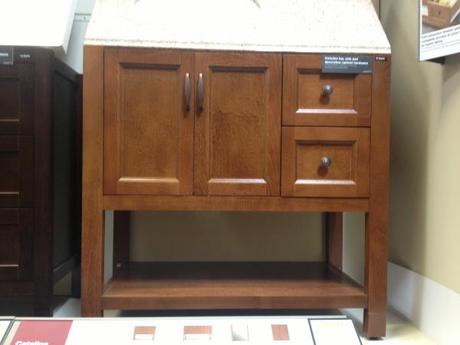
And this {dream fridge – yes, I have a dream fridge}:
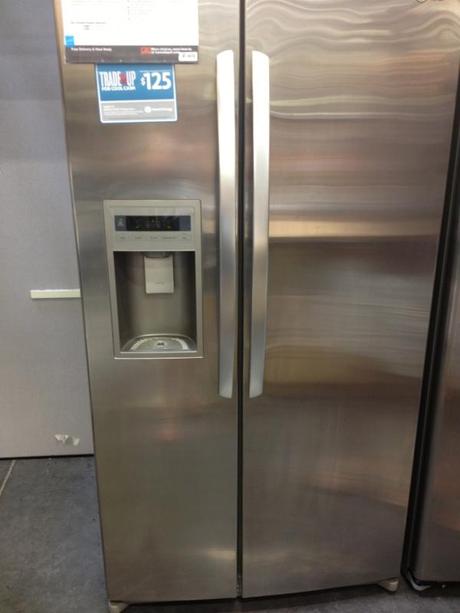
And I haven’t even started talking about redecorating yet.
But if I’ve learned anything, I know that these things have to be done piecemeal and planned for. Right now, we are not in the position to do anything besides try to rein in the debt havoc caused by a wedding last year, buying a car, traveling all over the place this summer, and moving. Okay, it’s not terrible, but it’s just far more than I’m comfortable with having when we start talking about things like paying for renovations.
The things you’re going to see over the next few months will be little changes. But eventually, as we reconstitute our funds…it’s on, baby. Like Home Depot Donkey Kong!
