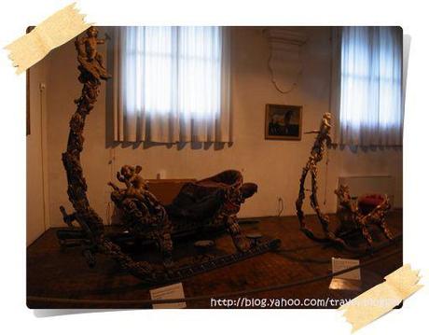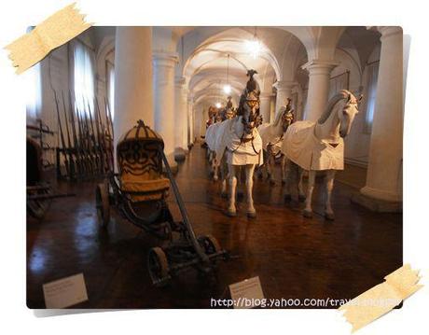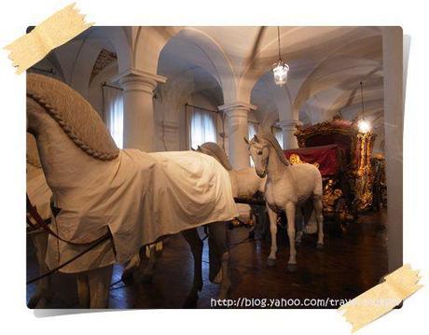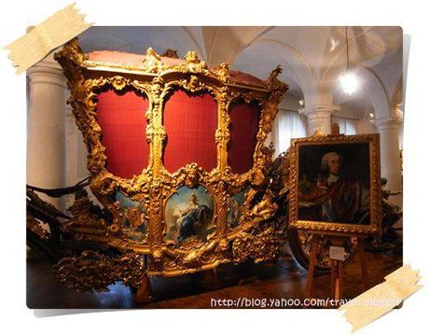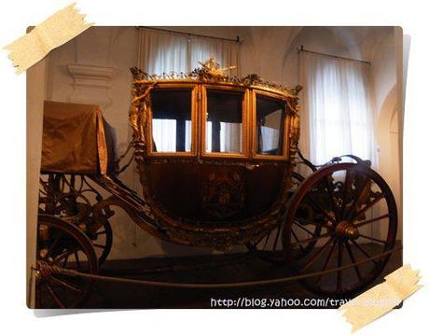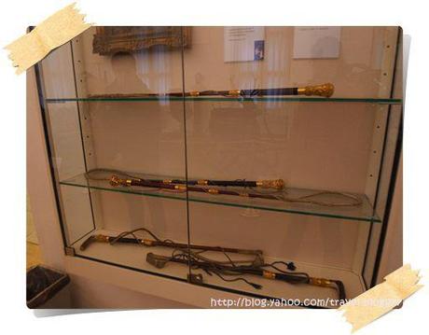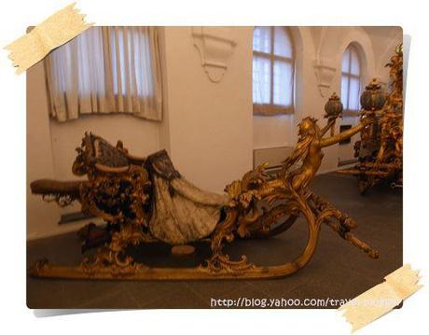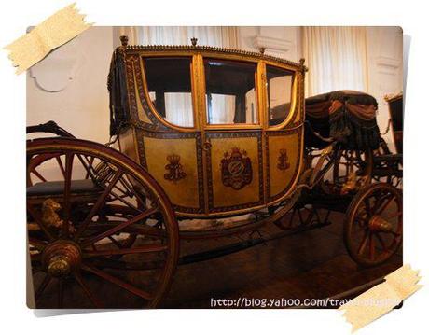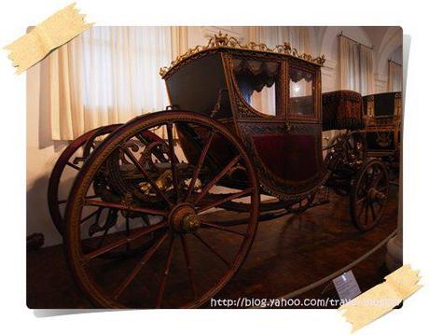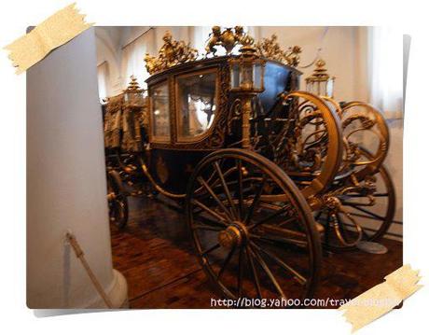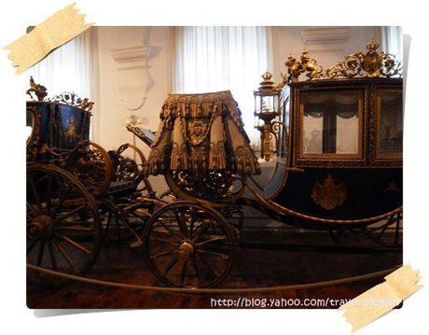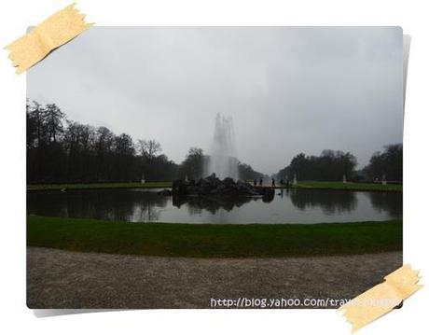
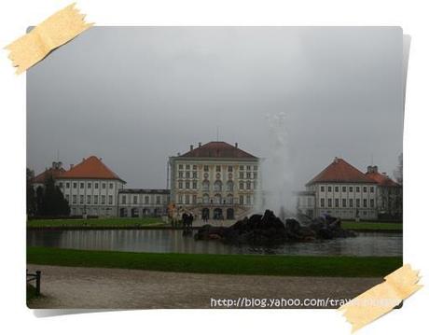
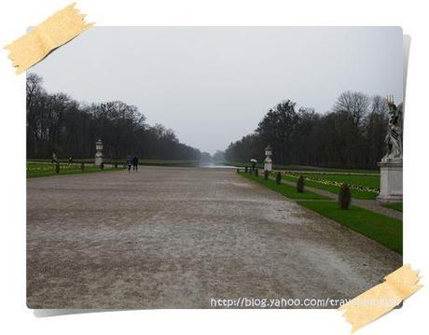
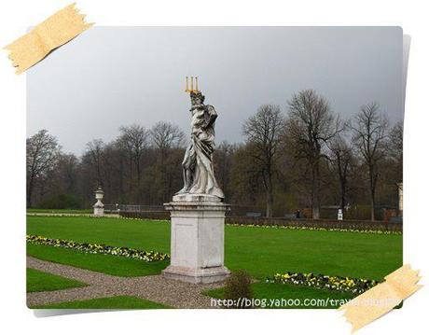
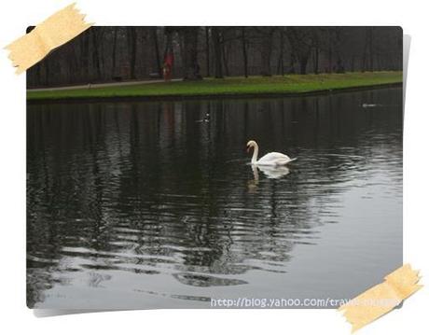
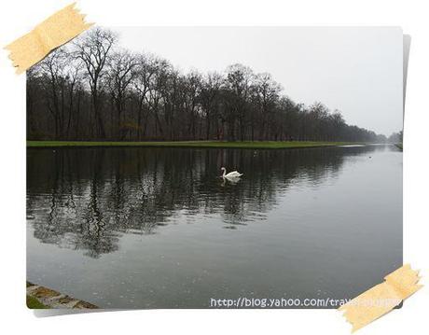

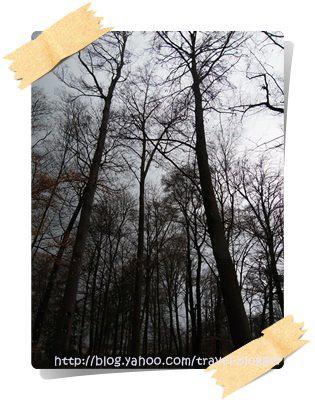
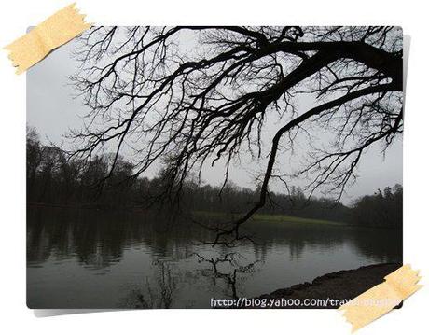
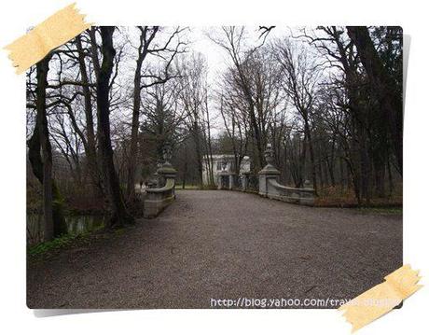
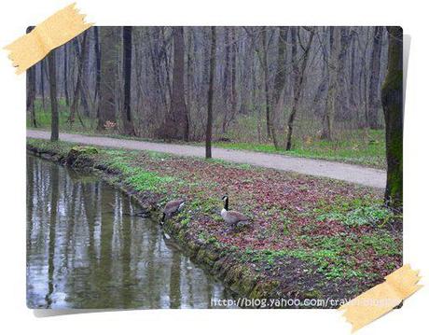
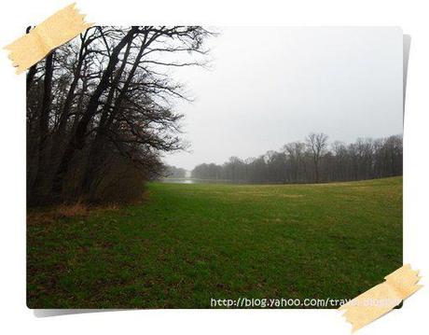
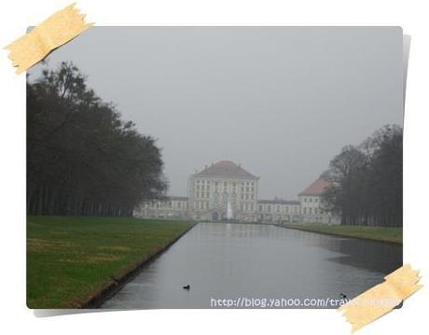
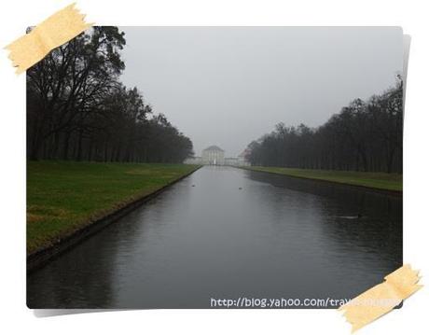
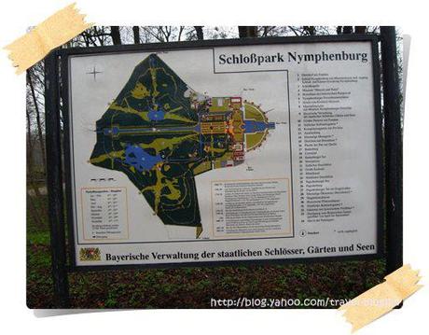
Magdalenenklause
The third pavilion in the palace grounds, built by Joseph Effner, is the Magdalenenklause (Magdalene Hermitage), sited north of the Grand Parterre and constructed between 1725 and 1728. Elector Max Emanuel did not live to see the completion of the building, which was finished by his son, Elector Karl Albrecht.The Magdalenenklause was conceived as the living quarters of a hermit and stands in a small, "overgrown" wood. Built with tiles and partly plastered,it looks like a ruin from the outside. Cracks in the masonry and crumbling plaster serve as a reminder of the frailty of all things earthly.The one-storey building has a rectangular ground plan and is extended to the south and north with semicircular conchae. At the corners of the east front are circular turrets. The south part of the Hermitage comprises the Grotto Chapel of St. Mary Magdalene and a similarly grottoed Entrance Hall. To the north are the Electors' Apartments , which consist of monastically austere rooms with oak panelling " à la Capucine" and decorated with copper engravings.Individual furnishings emphasize the building's strangeness, including the altarpiece in the chapel with a crucifix and two candlesticks made from a narwhal tusk and a Byzantine table crucifix in the refectory, which Max Emanuel took as booty during the Turkish wars in Hungary.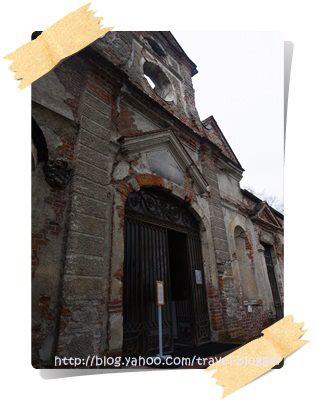
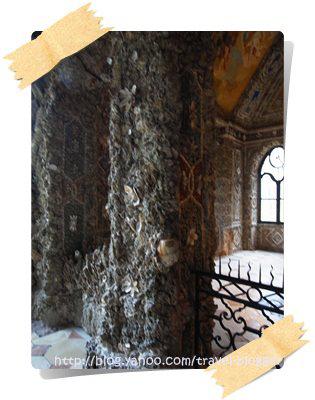
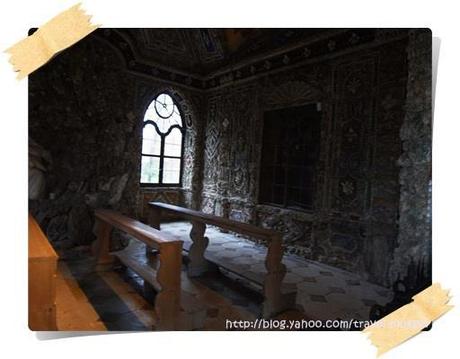
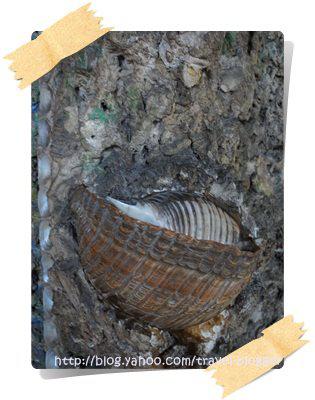
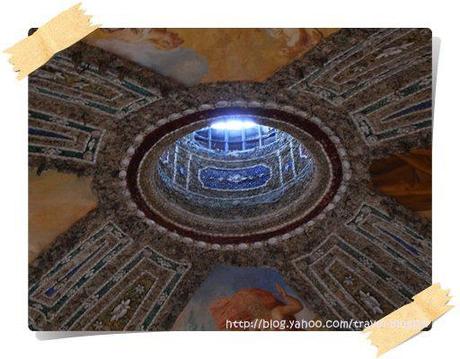
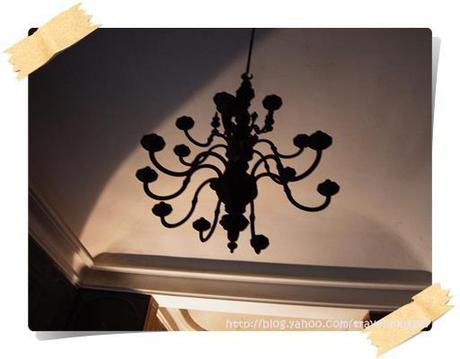
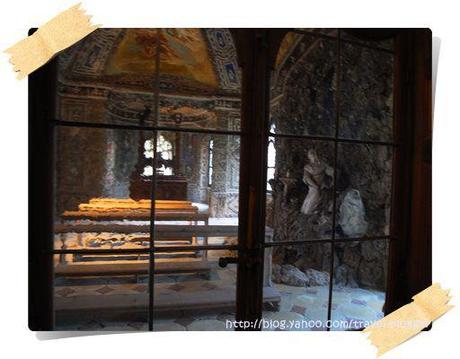
The stone building is decorated by different shells. The decoration is very unique.
Pagodenburg
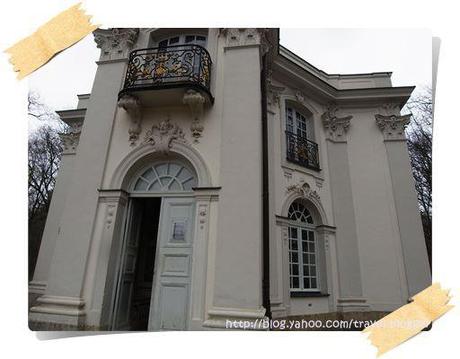
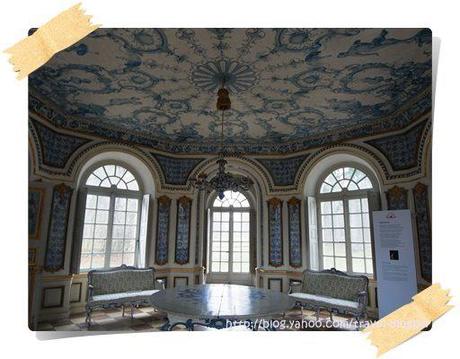
The Pagodenburg was built between 1716 and 1719 by Joseph Effner to a commission from Elector Max Emanuel. Sited north of the main canal, it respects the original plan of the park. To the south of the little palace lies a garden parterre, and to the north a green where the "Mailspiel", a game similar to golf, was played. A contemporary account reports: »This Indian building is a place where the lords and ladies rest after the exertions of a round of "Mailspiel"… The lower floor houses a hall and two cabinets, and the panelling has been executed in Arab and Indian styles with all manner of Chinese figures and pagodas.«
On the ground floor the colours blue and white predominate which, together with the exotic elements of the partly ornamental, partly figural ceiling painting and the Dutch tiles, allude to China and porcelain production.The upper floor accommodates very small but cleverly designed rooms. The Chinese Drawing Room with Chinese wallpaper and black-grounded lacquer painting looks exotic thanks to its color scheme. The Chinese Cabinet , by contrast, has red-based lacquerwork. Despite its European Regency-style decoration, the Boudoir also has an exotic air on account of its bizarre shape. The rooms were furnished by Johann Anton Gumpp and Johann Adam Pichler. The Pagodenburg is a prime example of eighteenth-century chinoiserie which was very much in vogue at the time.For his interiors, Joseph Effner designed not only the permanent fixtures but also the furniture. Generally speaking, he drew on the formal vocabulary of the French Regency style. However, in particular instances, he developed new ideas of his own. Thus, in the case of the rooms in the Pagodenburg, he introduced exotic elements into the furniture, creating unique decorative items, such as candlesticks with dragons' heads. Priceless individual pieces complete the exquisite furnishings, such as a games table (Paris, c. 1720/25) and two small Japanese lacquer cabinets remodelled as commodes (Paris, c. 1715/20).
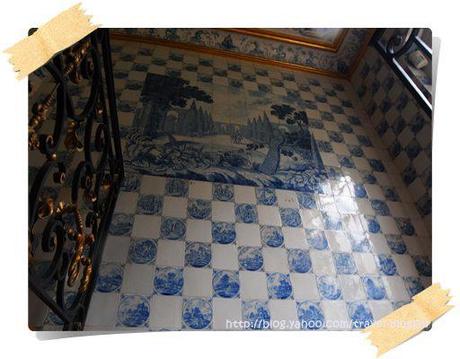
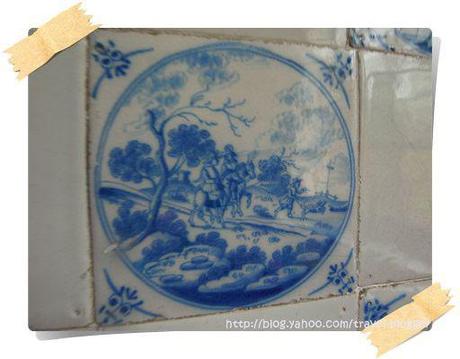
Badenburg
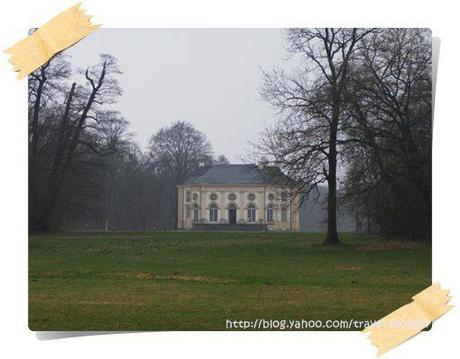
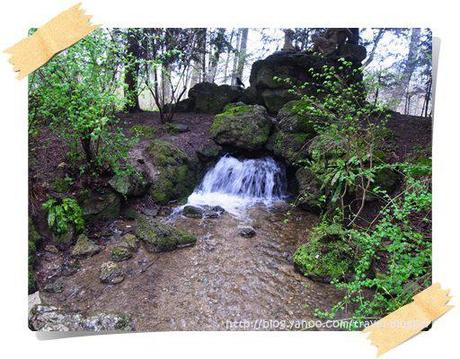
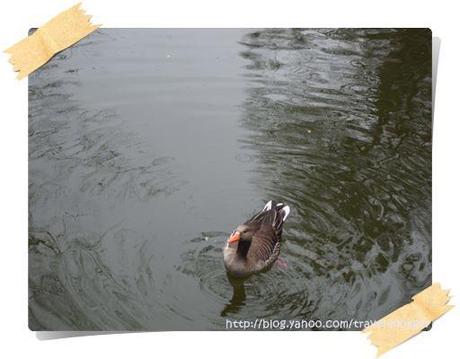
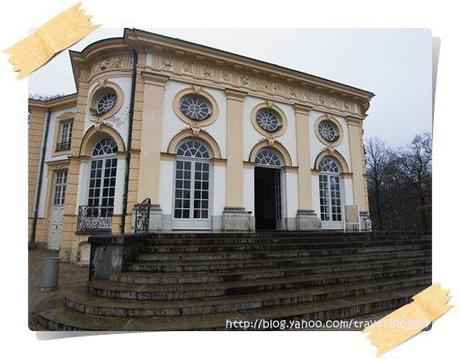
Extolling the Badenburg, Pierre de Bretagne, who was Max Emanuel's father confessor, said: »The house of baths is a veritable artistic masterpiece.«The park pavilion was built between 1718 and 1722 according to plans by Joseph Effner, and stands as the central feature of the southern half of the park in its own garden area. The ground plan of the main floor consists of an oblong hall with rounded corners. Adjoining it to the south is a similarly oblong wing, including the Bath and the Elector's Apartments (Antechamber, Bedroom, Cabinet, Dressing Room).
While the Banqueting Hall takes up two storeys, the space above the apartments in the south annex houses small, comfortable rooms (destroyed in 1944). The basement accommodates the bath itself, the heating room, a kitchen and additional bathing rooms.The Banqueting Hall boasts some magnificent stucco work and ceiling frescoes (Jacopo Amigoni, destroyed in 1944, subsequently restored). Its pictorial programme relates to the element of water, drawing on Classical mythology. The bath is also sumptuously decorated with Dutch tiling to the lower area and scagliola plates to the upper, with a gallery and a ceiling painting depicting fountain motifs.The Electors' Apartments are fitted with wall panelling, mirror ornaments and a ceiling painted with monkey scenes, but are particularly notable for the Chinese wallpaper in each of the four rooms.As a bathing pavilion, the Badenburg belongs to a long tradition dating back to the opulent baths of the Roman emperors while also including elements of the Islamic bathing culture. Although conceptually indebted to Baroque baths, Effner's bathing pavilion represents a new creation which was both admired and imitated (Bonn, Kassel, Schwetzingen).Contemporary reports consistently eulogized the Badenburg. A travel account of 1792, for example, warns that no visit to Nymphenburg should omit either of two things: »One is the Amalienburg…, the other, in a different corner of the park and built by Elector Maximilian Emanuel, are the finest baths imaginable, splendidly equipped with all conveniences. I do not recall seeing anything more delicate or better thought-out anywhere. The pool is so large that one can comfortably swim in it, and if there are people who just want to watch, there is a place (the gallery) where they can position themselves and look on.
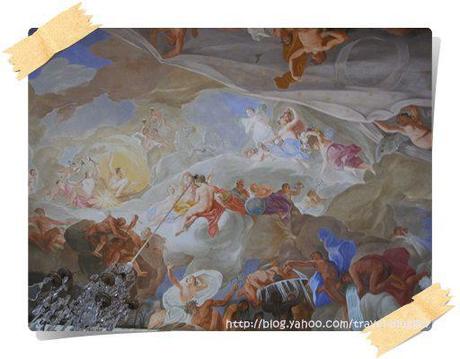
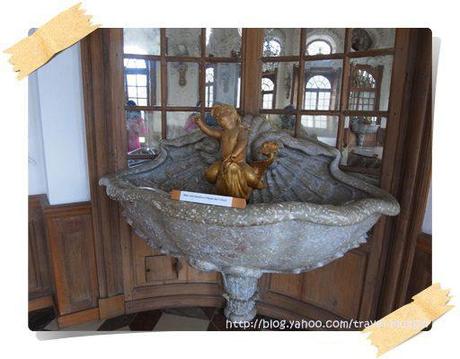
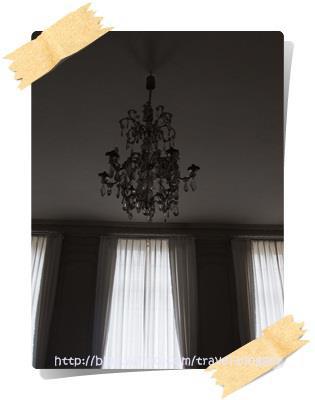
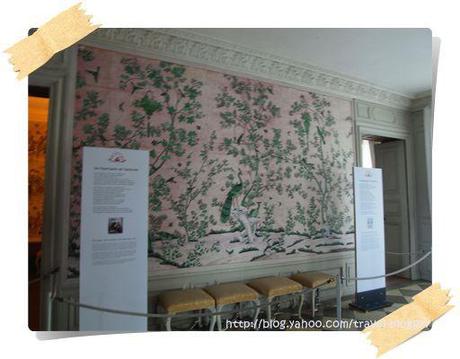
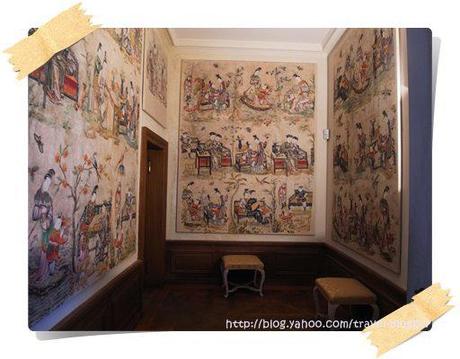
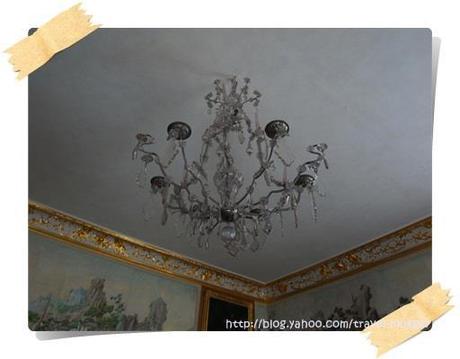

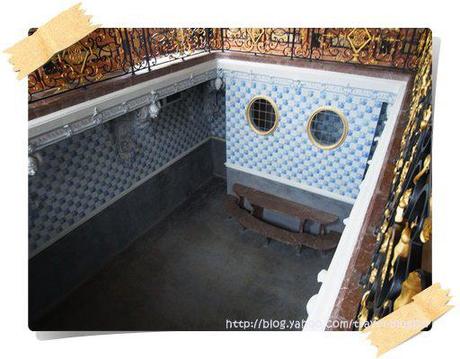
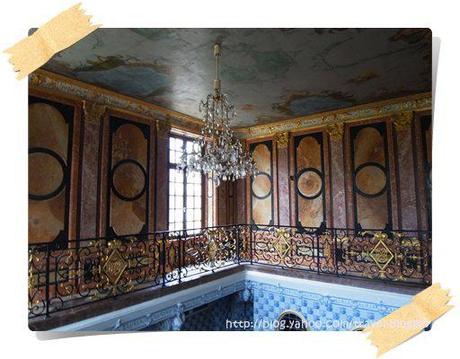
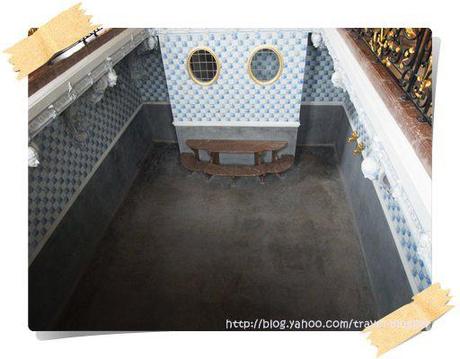
Amalienburg
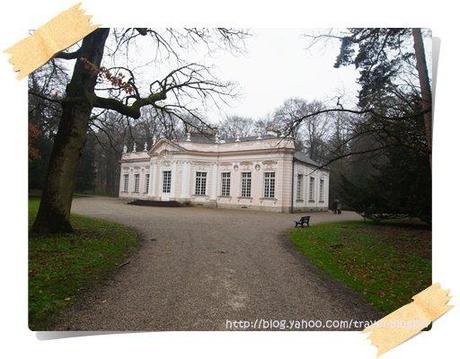
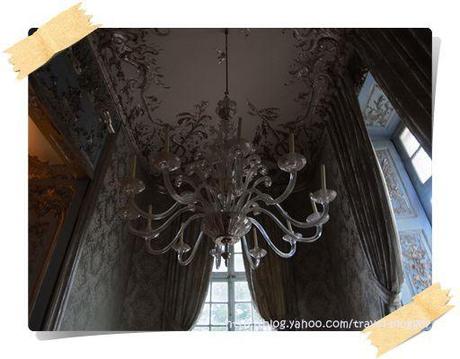
In 1734 Elector Karl Albrecht ordered work to commence on the Amalienburg, a small pleasure palace and hunting lodge for his wife, Maria Amalia, a daughter of Emperor Joseph I. Sited opposite the Magdalenenklause, the building, which was completed in 1739, was conceived as a small independent palace complex.The Amalienburg is one of the most exquisite creations in the European Rococo style. Its ground plan, exterior and sequence of rooms form a gesamtkunstwerk of rare beauty. François Cuvilliés the Elder supplied the designs for the architecture and decoration, and was responsible for overseeing the craftsmen involved. The stucco work was largely done by Johann Baptist Zimmermann, the woodcarving by Johann Joachim Dietrich and the painting by Joseph Pasqualin Moretti.This outwardly simple, yet noble, building, whose central section is slightly accentuated by a flat dome with a platform, houses a suite of rooms of striking unity. At the same time, however, the individual rooms are differentiated according to the precepts of French court art and in each case variously designed with great refinement.The Large Salon, or Hall of Mirrors, forms the center of the pavilion. The Blue Cabinet and the Bedroom, or Yellow Room, adjoin to the south, whilst the Hunting Room and the Pheasant Room, or Indian Cabinet, abut to the north. The abbreviatedwing structures accommodate the Dressing Room, the Dog and Gun Room, the Retirade and the Kitchen. The richness of the decoration increases towards the centre, culminating in the Hall of Mirrors, a circular room with a flat dome. In this hall, detailing of the stucco work executed by Johann Baptist Zimmermann is less prominent. Silver, off white and delicate blue are the dominant colours. The alternation of windows, mirrors and doors, and the interplay of real and reflected light, seem to remove the room's borders, so that one feels as if one has been transposed into an open pavilion, half arbour, half grotto, above which is the firmament seen through the dome.Like the Hall of Mirrors, the Bedroom is also richly decorated. The wall carvings, painted silver on a lemon-coloured ground, combine with the delicate blue stucco work which extends beyond the white ceiling, to form a graceful, rhythmically animated "weave". The wall panelling, executed by the court woodcarver Johann Joachim Dietrich, is one of the finest examples of court carving of the period. The bed niche is flanked by two portraits. The one on the left shows Elector Karl Albrecht, who commissioned the Amalienburg, while the one on the right portrays Maria Amalia, for whom the "hunting lodge" was built. Both are in hunting attire.The Hunting Room, a pendant to the Bedroom, is decorated as a small picture salon, in which the paintings – in the Rococo manner – are incorporated into the wall decoration, painted silver on a straw-coloured background and arranged in two rows, one above the other.Particularly charming are the depictions painted by Peter Jakob Horemans of court hunts and festivities held by the electoral couple and their retinue.The Pheasant Room, or Indian Cabinet, has an exotic atmosphere. Its walls are embellished with linen that is painted and waxed in the manner of Chinese wallpaper. The pheasant motif is a reference to the Pheasant Garden, which was laid out in 1734 near the Amalienburg. The Dog and Gun Room contains paintings of hunting scenes and hunting trophies, executed in the Indian manner in blue on a white background.The Kitchen, too, is a remarkable creation with an exotic air. Whilst the blue-and-white ceiling is painted with Chinese scenes, the walls are decorated with Dutch tiles. The highlights of this unusually imaginative and colourful tiling are the flowers vases and Chinese scenes.

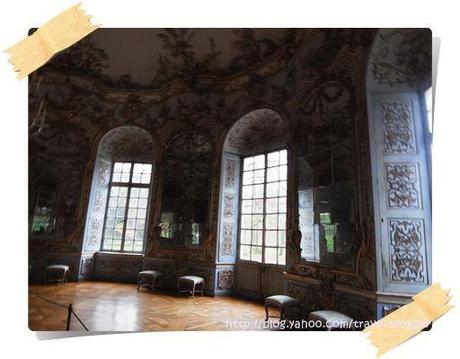

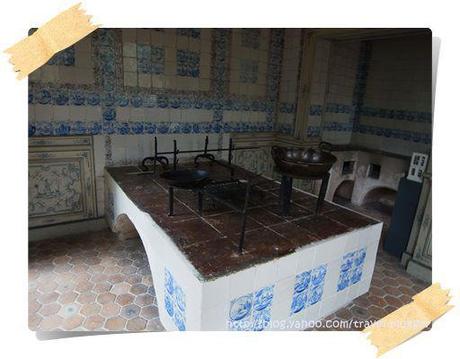
Marstallmuseum
Museum of carriages and sleighs in the former royal stables
